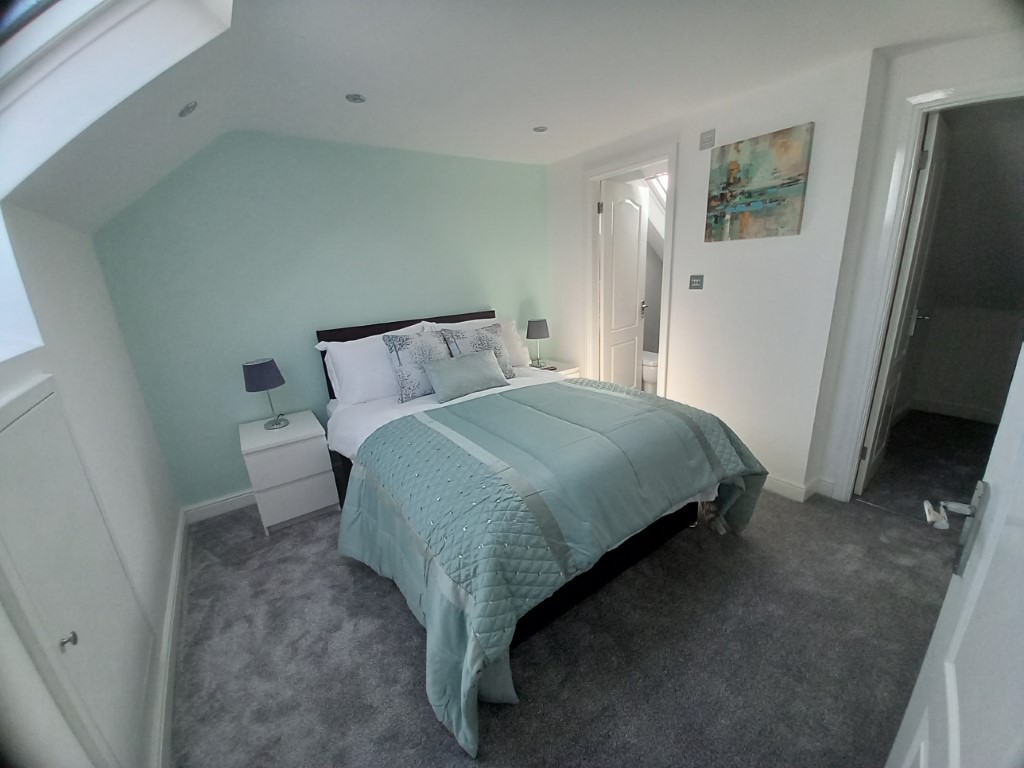Here at Pinnacle Loft Conversions, we are Preston’s leading loft conversion experts. From dormer conversions to hip to gable conversions, we provide a range of loft conversion solutions for every home, and every budget. As a result, we have produced this guide to everything you should know about the different options for saving space in your loft conversion.
What are the effective options for space saving loft conversion design?
To maximize the space in your loft conversion you may need to be creative with the design. And there are a number of different ways to do this, including:
- Built in storage or fitted furniture– using built in storage to add cupboard space without taking up too much floor space This can even be built into any unusual alcoves or eaves that are too low for standard head-height. This can be a great way to use space that would otherwise be wasted. This can also be designed to meet your interior design requirements too, so that whether you are creating a traditional loft space or a contemporary room, you can choose the perfect furniture style to match.
- Use wall space- for a loft bedroom or living area, you can consider using wall space for fixtures such as TV’s, to reduce the need for additional stands or cupboards that will eat into your floor space. Slimline furniture the lines your walls can also be a good option.
- Paddle stairs- for a loft conversion staircase that doesn’t take up much room, why not consider paddle stairs? These are less space consuming than regular ladders or staircases but are just as safe and practical.
- Add a window seat- Make use of the loft window alcove and create a window seat. A wooden frame and a lot of cushion can make a really stunning window seat, adding interest to your loft conversion and reducing the need to add chairs and seating.
For more information or advice, get in touch with the professionals today, here at Pinnacle Loft Conversions.

